

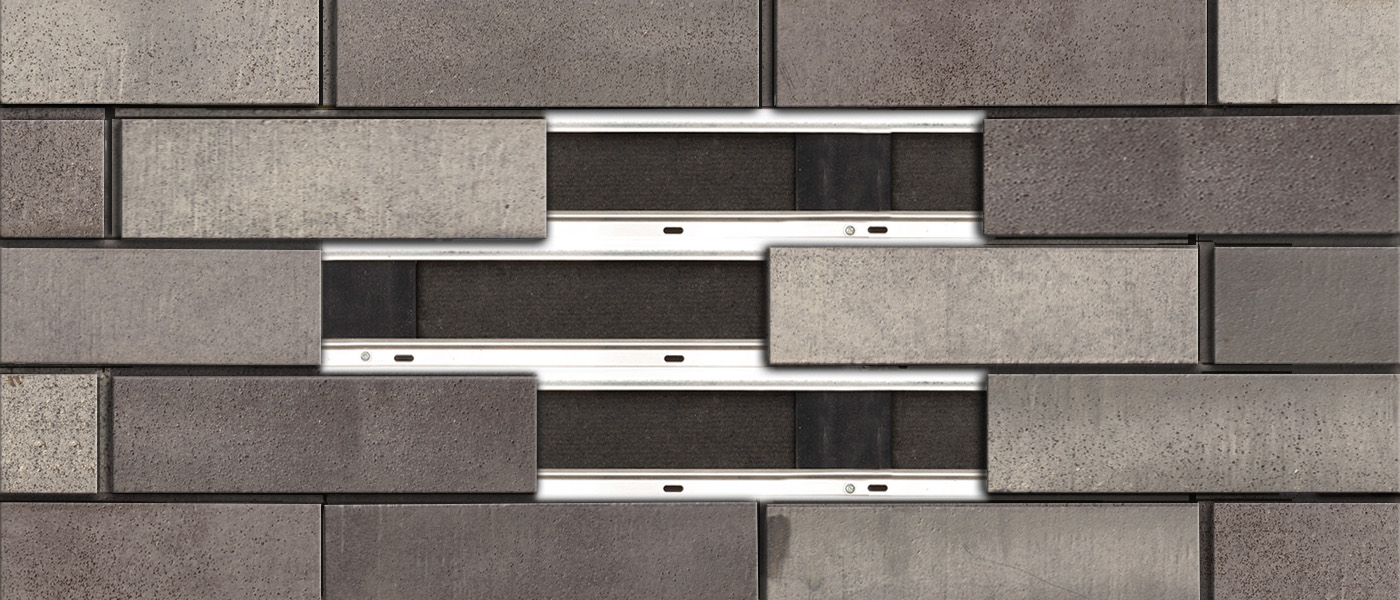
SUSTAINABILITY CAN BE SO AFFORDABLE
The click-the-brick facade
When renovating commercial and residential buildings for energy efficiency, a wide variety of regulations and guidelines must be observed. In addition to bureaucratic hurdles, applications and authorisations, the whole process involves high costs and a lot of time.
Whether social housing or industry, institutional facilities or housing associations: Click-the-Brick from Nørre provides the innovative solution that combines cost-effectiveness with sustainability. A stylish, modern selection of bricks also leaves nothing to be desired in terms of design.
Facade renovation with Click-the-Brick
While the classic exposed brickwork look was traditionally created in the past by bricking clinker bricks onto a stable foundation or gluing them onto an ETIC system (external thermal insulation composite system), ventilated clinker brick facades are becoming increasingly popular. Click-the-Brick from Nørre is inexpensive to implement and easy to install by sliding or hanging clinker brick slips onto a special aluminium rail system. This means that existing properties can be renovated to make them more energy-efficient without having to laboriously remove old facades and re-clinker them at great expense. In addition to lower costs, the resource-saving production of all individual components also saves around 90 % of material and CO2 emissions.
The energy facade
Use your clinker brick facade to generate heat. With the Nørre heat pump and a solar absorber - which is installed invisibly behind the clinker brick facade - you can reduce your energy costs for heating water by up to 90 %.
For example, around 80 m2 energy facade is enough to supply a 4-person household with hot water. In the months from April to September, the heating is only used to heat water and can therefore be switched off. During this time, our system only runs the circulation pump of the heat pump - and it only needs 25 watts, which is less than a light bulb.
SUSTAINABLE ADVANTAGES
Click-the-Brick from Nørre
50
AROUND 50 % CHEAPER THAN NORMAL CLINKER FACADES
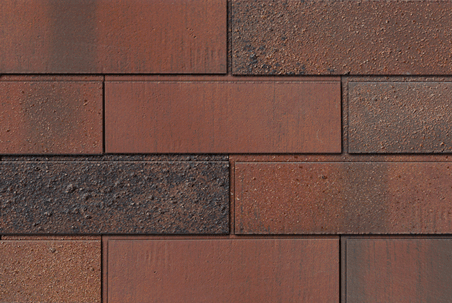
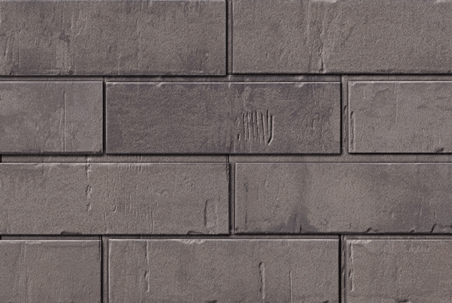
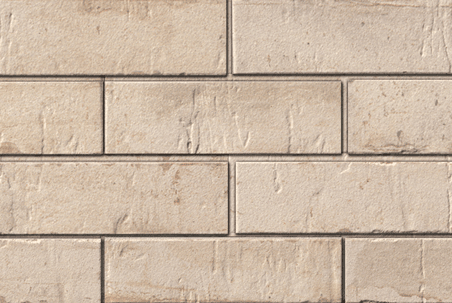
90
APPROX. 90 % LESS CO2 EMISSIONS
63
FRAME MADE FROM 63 % RECYCLED ALUMINIUM
1000
INDIVIDUAL CLINKING CREATION FROM 1,000m2 OF FACADE
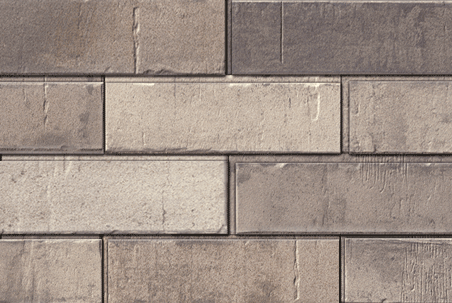
Click-the-Brick and Nørre service at a glance
- Facade renovation without interfering with the building statics
- Maximum protection of the facade against frost, heat, driving rain, snow and hail thanks to real clinker bricks
- Efficient thermal insulation thanks to sufficient insulation thickness
- Resource-saving production of the individual elements - clinker bricks like aluminium frames
- Complete service incl. installation - from € 150/m2
- Equally suitable for on-site installation or for curtain wall/partitioned/panelled applications
Nørre offers you an all-round service from the feasibility study to the finished clinker brick facade. You can find an overview of all our services here.
Discover our clinker brick selection
We will be happy to send you samples of our standard ranges - but we can do more than just standard, we can also manufacture. From a purchase quantity of 1,000 m2 facade, we can create your own customised clinker brick, made just for you.

FROM STONE TO FACADE
Our personalised advice
We support you throughout the entire facade planning, tile selection and installation process.
