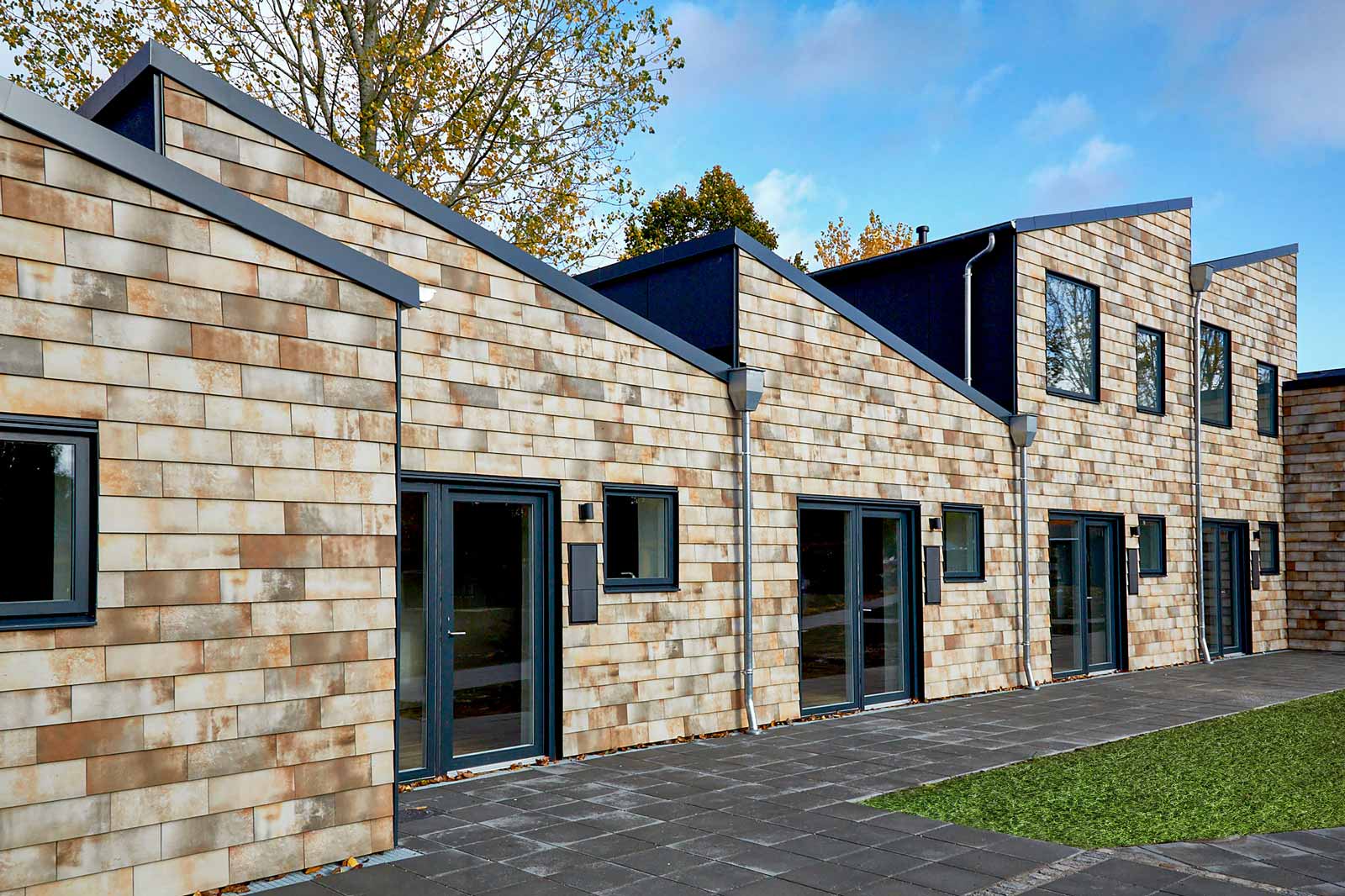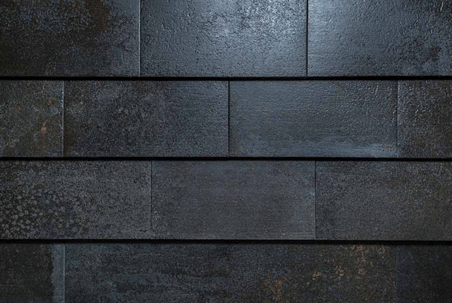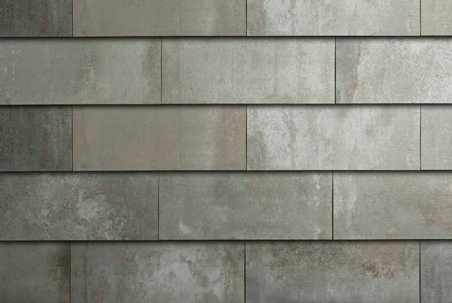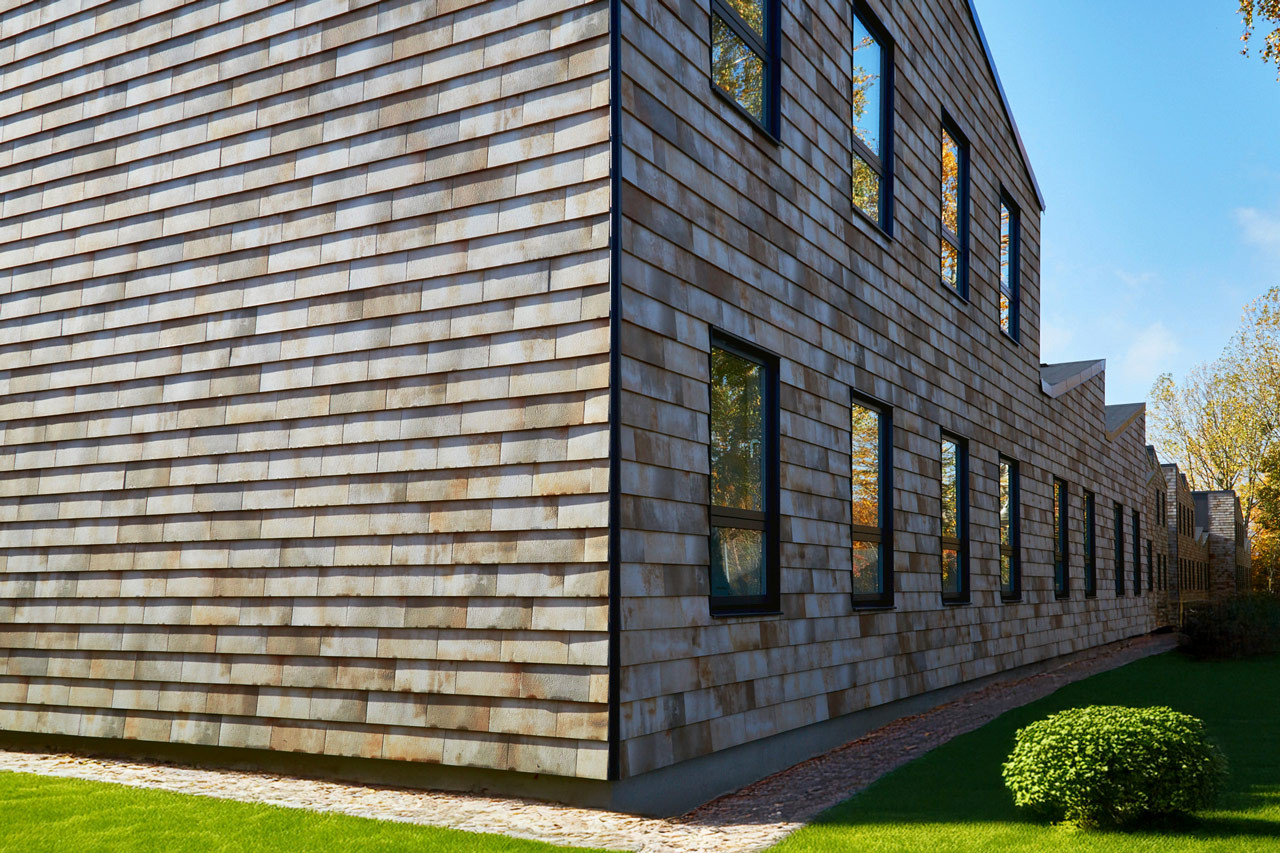


SUSTAINABLE ADVANTAGES
Tempio Rusticotta
100
100% OF WASTE IS RECYCLED AND ALL WATER FROM THE PRODUCTION PROCESS IS REUSED



50
APPROX. 50 % LESS CO-2 EMISSIONS THROUGH THE USE OF SOLAR ENERGY


FROM STONE TO FACADE
Our personalised advice
We support you throughout the entire facade planning, tile selection and installation process.














